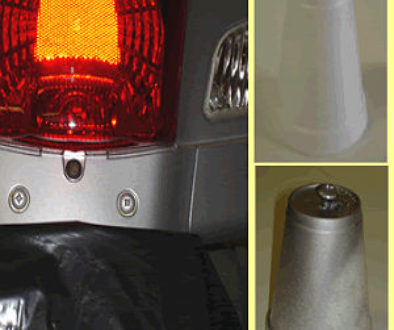Crafting a Budget-Friendly, Durable Oak Bathroom Cabinet

The Bathroom Cabinet Build
The original medicine cabinet had a simple, classic design in a metal housing, two adjustable shelves, and a white enamel finish. Its mirrored door was framed with a dated decorative pine border. For this Real-life Makeover, we aimed to update the cabinet with a modern design while keeping costs low. The goal was to retain the practicality of two shelves, though extra shelves can easily be added to create more storage space. If you need room for taller items, the design allows for that flexibility.
The focus of this project was to balance style and functionality, with a simple, affordable approach. The design makes it easy to customize, ensuring the cabinet fits your storage needs while blending seamlessly into your bathroom’s updated look. For materials, we used recycled pine for the trim, leftover from the bathroom countertop build, to create a cohesive, rustic aesthetic. Solid oak planks were chosen for the sides and shelves, ensuring durability and a high-quality finish.

Measuring and Cutting the Oak Pieces
To determine the right height and width for the cabinet, start by measuring the dimensions of the existing wall cutout. This will usually set the size for the new cabinet, though you can adjust the opening if needed—up to the width of the wall studs or around pipes and wires. Just be cautious when cutting into the wall to avoid damaging anything behind it. Always wear protective glasses and gloves for safety.

For our cabinet, we cut the oak planks to these measurements: two side pieces at 25 9/16″ in height, and four pieces at 14″ each for the top, bottom, and two shelves. Accuracy is key, so double-check measurements and securely fasten everything before cutting to ensure precise, even pieces. The back panel was made from a scrap piece of wood, making the project more sustainable and cost-effective. To give the cabinet a modern touch and improve functionality, we added an Ikea Vattern Femmen 600.482.21 mirror door, which conveniently comes with pre-drilled hinge holes, simplifying the installation process.

Drilling the Pilot Holes and Assembling the Cabinet
Before placing the shelf supports, use a combination square to measure and mark the location for the pilot holes on the oak side pieces. It’s essential to purchase the shelf supports first, as this will help you select the right size drill bit. This ensures the supports fit securely, contributing to the cabinet’s overall stability.

When measuring for the pine trim, start by determining the depth and height needed. The depth will depend on two things: the bathroom wall depth and how far the cabinet will protrude once installed. Carefully cut the pine trim to fit these measurements.
Next, drill two inset holes into each oak side piece to hold the pine trim securely. These holes should be placed where they will be hidden by the shelves. Then, drill two pilot holes at each corner for assembling the cabinet. You can also create notches on the underside of each shelf to ensure they sit flush with the supports, hiding the hardware for a cleaner look.

Preparing the Oak Pieces for Assembly
Each oak side piece should have a total of 2 pilot holes for the shelves, 2 inset holes for the pine trim, and 2 pilot holes at each corner to attach to the top and bottom pieces. The top and bottom oak pieces will also need 2 pilot holes at each end to connect them to the side pieces. This ensures everything aligns correctly during assembly.
After cutting and drilling the oak pieces, it’s time to secure the shelves. Use a small chisel to cut grooves at each end of the shelves to accommodate the supports. Alternatively, you can use L-shaped supports or non-slip rubber supports if you want to avoid cutting grooves.


Adding the Back Panel and Mirror Door
With the sides assembled, the next step is to cut and fit the back panel. Position it against the rear of the cabinet frame, trim it to size, and then set it aside. You can either drill pilot holes for the rear panel or use finishing nails to attach it.
For the mirror door, begin by attaching the hardware to the back of the mirror. Then, mark the locations for the pilot holes where screws will support the mirror onto the frame. Once marked, drill the pilot holes and reposition the frame on the back of the mirror to screw the mirror supports into place. To ensure durability, it’s recommended to replace the original screws with 12 x 3/4″ metal/wood screws.


Final Touches and Aesthetic Upgrades
We sourced the back panel from a scrap bin at the hardware store for just $2.50, making the project both affordable and sustainable. Many hardware stores have leftover pieces from wood cutting services, and repurposing these materials is an excellent way to save money while reducing waste.
Once the cabinet was assembled, we added two pine strips to the exterior, giving it a more polished, modern look. These strips brought warmth and a contemporary aesthetic to the design, perfectly complementing the overall style of the bathroom. Additionally, we covered the laminated back panel with ceramic tiles, giving the interior a more sophisticated look when opened while maintaining a minimalist appearance when closed.

Finally, a small piece of round aluminum tube was installed on the left side, between the pine trim and oak, as a subtle design element. This not only added a modern touch but also helped to reinforce the cabinet’s sleek, functional design.

The Finished Cabinet
The completed medicine cabinet blends traditional warmth with a modern, minimalist design. It’s an affordable yet stylish upgrade that enhances the functionality and visual appeal of the bathroom—proof that a real-life makeover can be both practical and beautiful!


